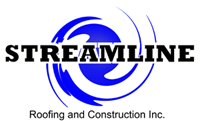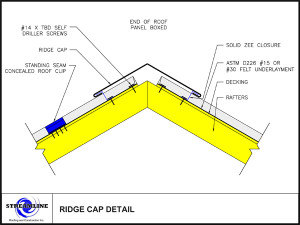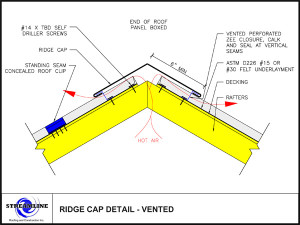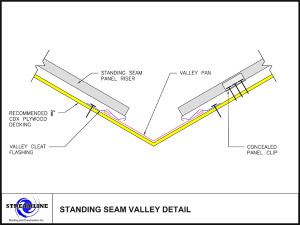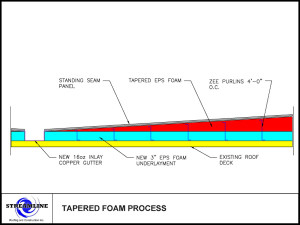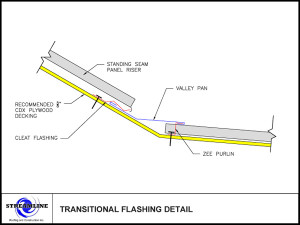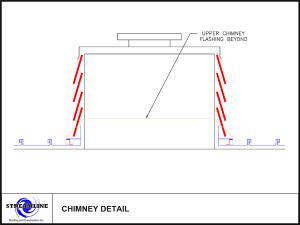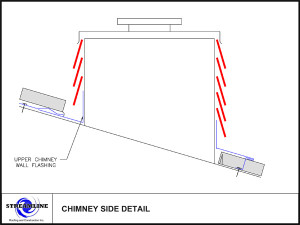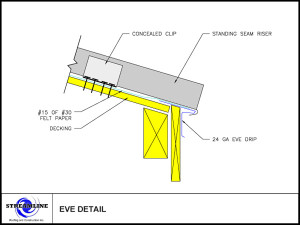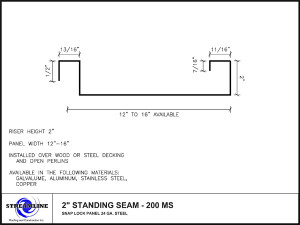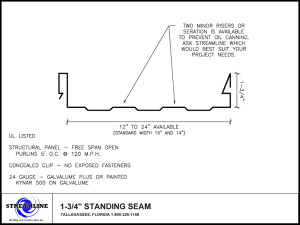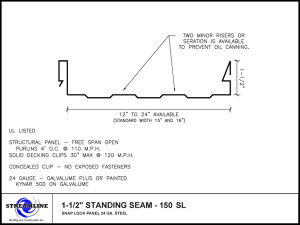Click on the thumbnails to view a few of our architectural diagrams… see how metal roof systems work and the detail analysis we go through to make sure that your roof is exactly to specs. Whether you are an architect, builder or homeowner, you may appreciate the beauty of metal roofing systems.
Enhance the architectural beauty, energy efficiency and longevity of project by using metal roofing. We can retrofit many roofs from existing structures, even over fiberglass shingles or other roof structures.
You can also download PDFs or DWG (CAD drawings) for presentations or other spec work or just to print out for reference.
> Metal Roof Profiles & Florida Product Approvals
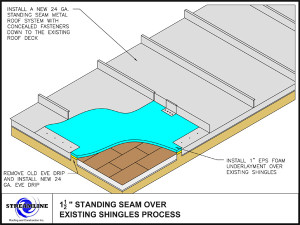
150 Existing Shingles
Download PDF | DWG
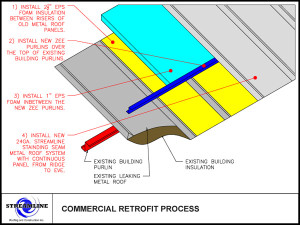
Commercial Retro Fit
Download PDF | DWG
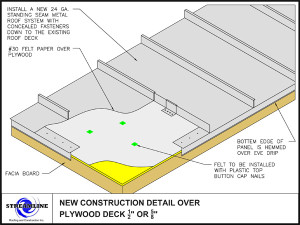
New Over Plywood
Download PDF | DWG
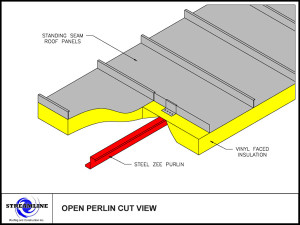
Open Purlin
Download PDF | DWG
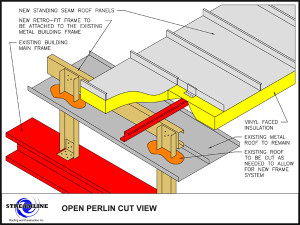
Open Purlin
Download PDF | DWG
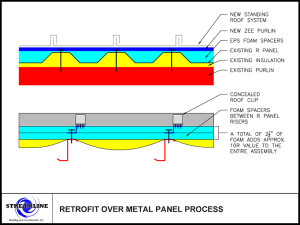
Retrofit Metal Panel
Download PDF | DWG
